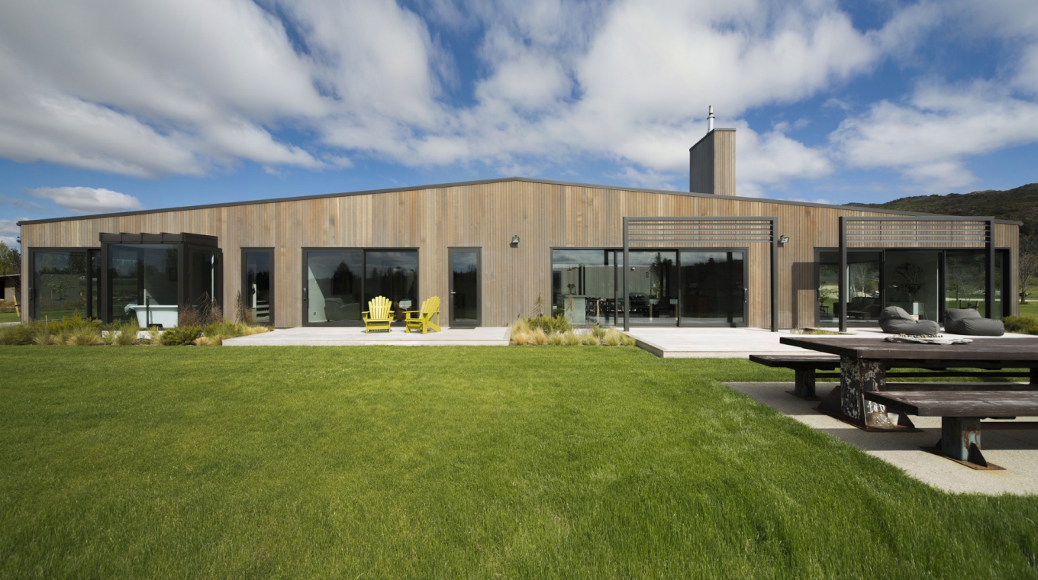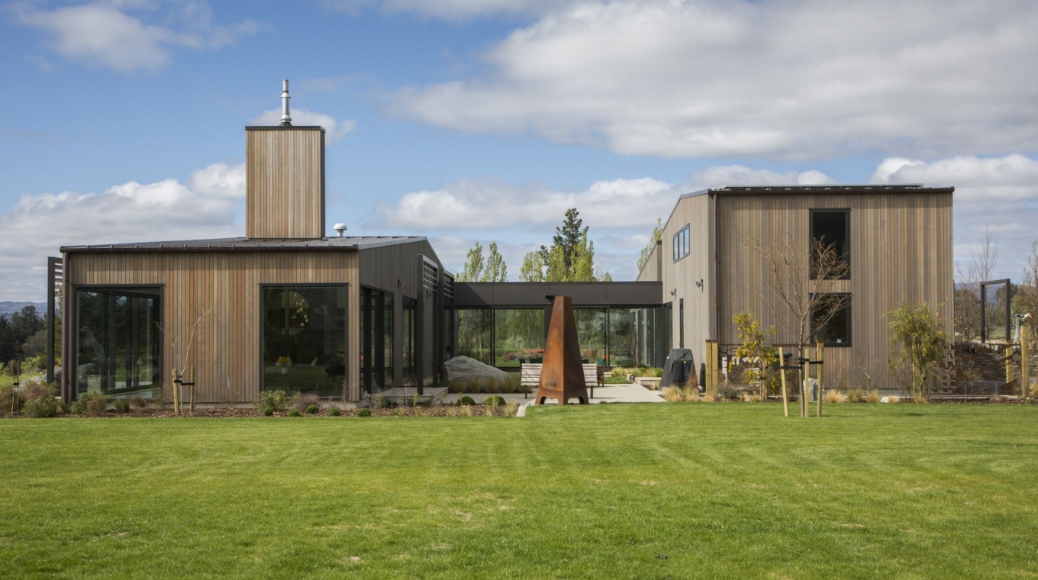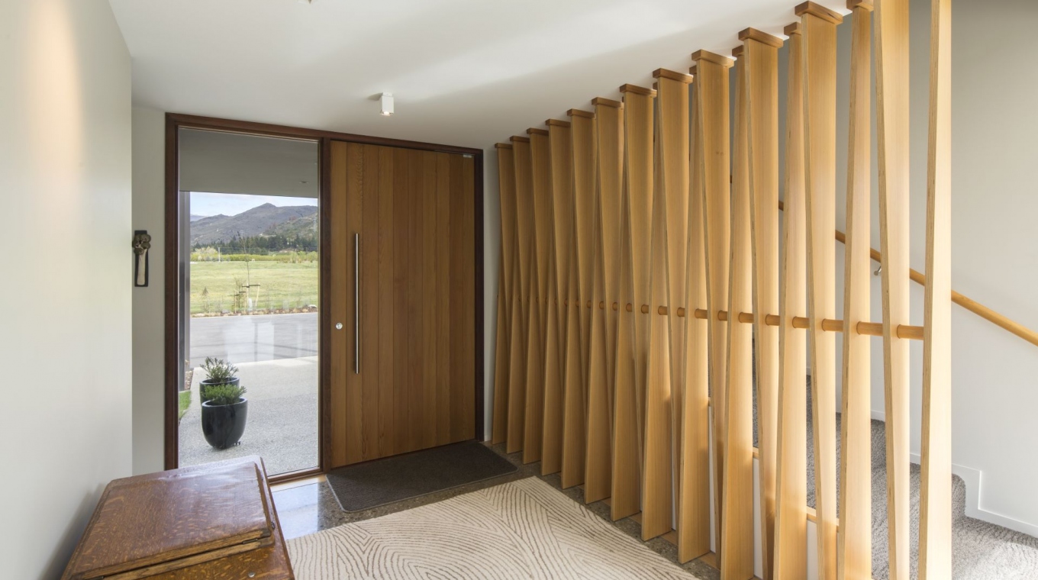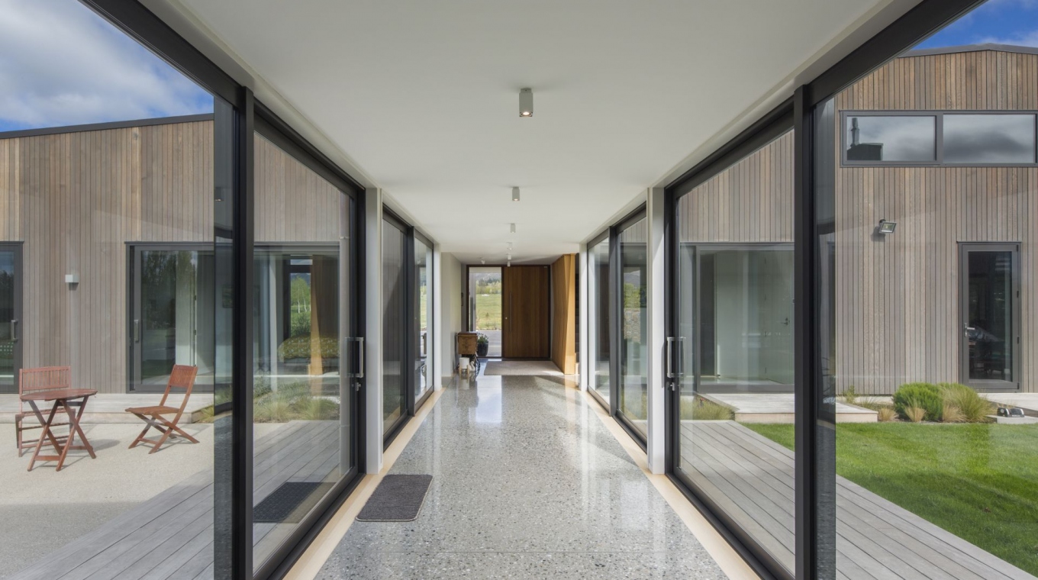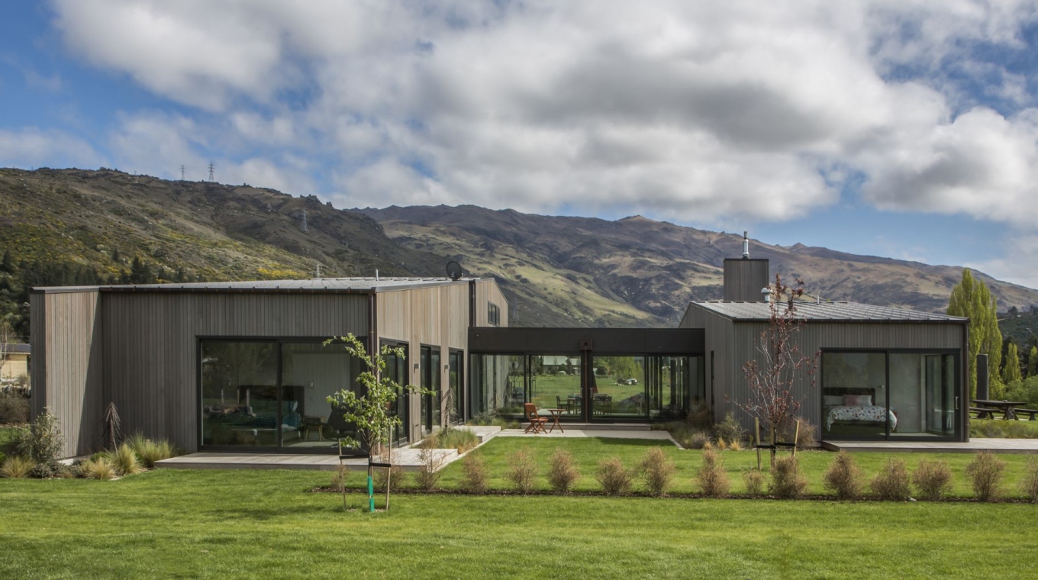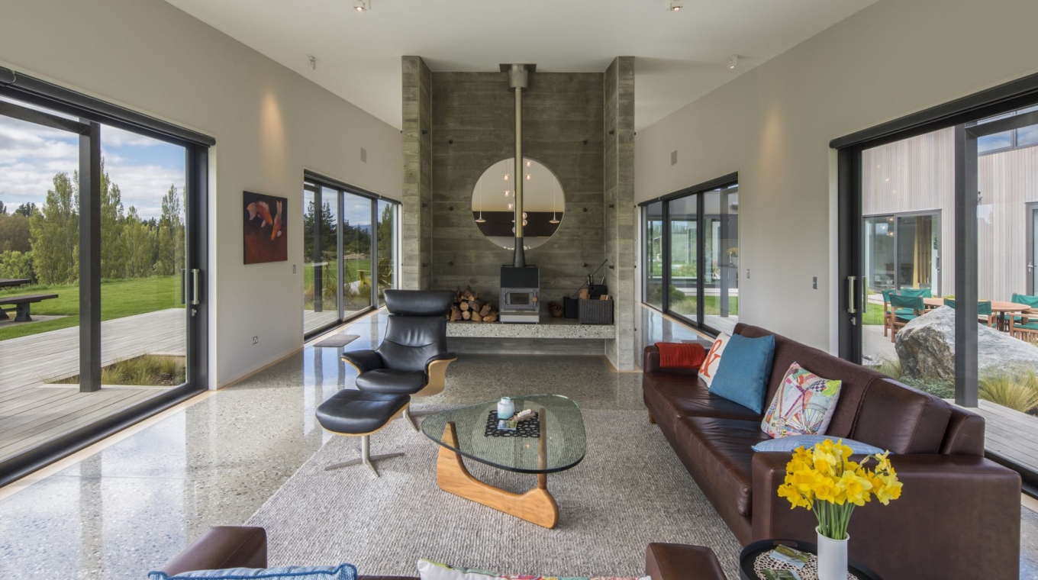Clyde House
This design was shaped by sun, view and wind. It has a goal post footprint, the crossbar being a
glazed link between the two wings that provides downstream shelter from wind on each side. The
front wing is for owner’s everyday living and the back wing guests and garage. The surrounding
hills are long low and brown and this house is low, long and brown.

