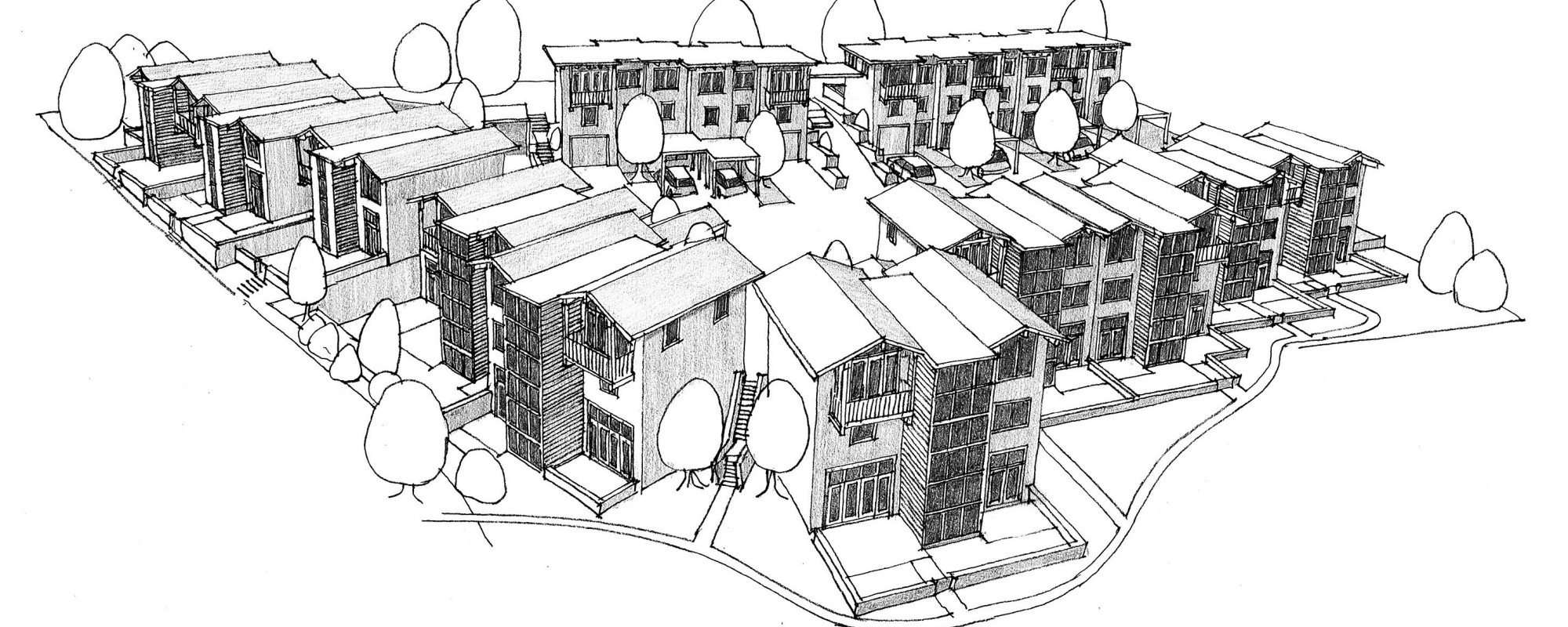
Housing Scheme Concept Sketch by Michael Wyatt
The Thermal Envelope
Years ago, an evocative ad by a NZ insulation brand featured people wandering around happily in their homes, being hugged by large fluffy creatures (coloured to match the product being advertised). When the inhabitants went out into the cold, the fluffy creatures stayed behind, and they looked sadly at each other, through the frosty air. It did a wonderful job of bringing to screen an experience which we feel, sometimes intensely, but which can be hard to communicate visually. Many aspects of architecture are like that; there is so much which can only really be appreciated as it is experienced. Creating an interior which is warm when, and how, we want it to be, is one of the most important, but least visible, parts of our job.
Some basic building science: the thermal envelope is a term used to describe the border between the inside and outside of a building, when measured along the insulation line, which helps to trap heat in (or keep it out). You might have a garage or mudroom which is weathertight but uninsulated; your thermal envelope will exclude these spaces. There are a few different positions in which the thermal envelope can sit in relative to the rest of the building fabric, or build-up. Traditionally in New Zealand, we have built in timber stick framing and stuffed the gaps between with batt insulation; as a result, our thermal envelopes have been in the same line as our structure, which are towards the interior of the wall build-up. But insulation can sit outside of the structure, which usually allows it to be more continuous, and stop heat leaking out through the timber or steel framing. It can even sit outside of the weather-tightness line, which is common for under-slab insulation and retaining wall insulation.
There are more products than ever available here now which allow for non-traditional build-ups to be used, from SIPs (structurally insulated panels), sandwhich structural systems with the insulation in the middle, to 'warm roofs', where membranes are applied over a continuous layer of rigid insulation, to rockwool and PIR 'outsulation', which enable the insulation to sit outside the framing on walls as well. Alongside these is an increasing number of wraps and accessories which complement these. These can be hugely advantageous to the performance of the thermal envelope, but do need to be considered holistically; embracing one part of the system without the others can result in moisture being trapped where we don't want it to, something we're particularly careful with.
There will always be weak points in the system; the big one is usually glazing. The requirements for this have improved greatly in the lower South Island with recent changes to the building code's H1 (thermal efficiency) section, but investing on an upgrade beyond the minimum requirements is worthwhile. Also, while we love making the most of the views we're often spoilt with here in the Queenstown area, being selective over when to frame a view and when to open up to it can add to the impact of that view, the quality of light in the space, and have a huge impact on thermal comfort. Other potential weak points we're able to detail out; for instance, we can usually ensure, with foresight, that structural steel is pulled inside of the thermal envelope and doesn't get the chance to act as a bridge for heat to escape.
Winter in the South can be harsh, and we love getting feedback that the buildings we've worked on are performing well in our climate. The thermal envelope we specify might not always be pink, or even fluffy, but the image of people being wrapped up in the warmth of a high performing building is about right!


